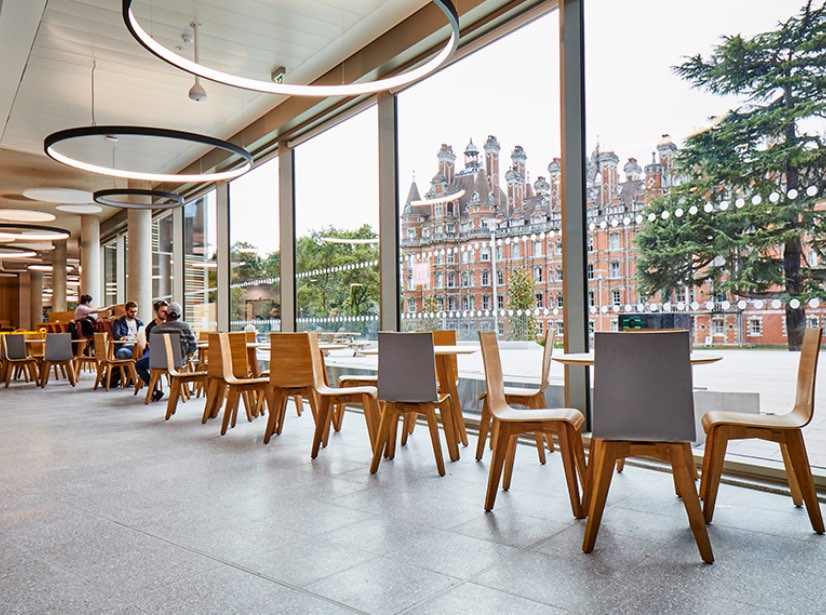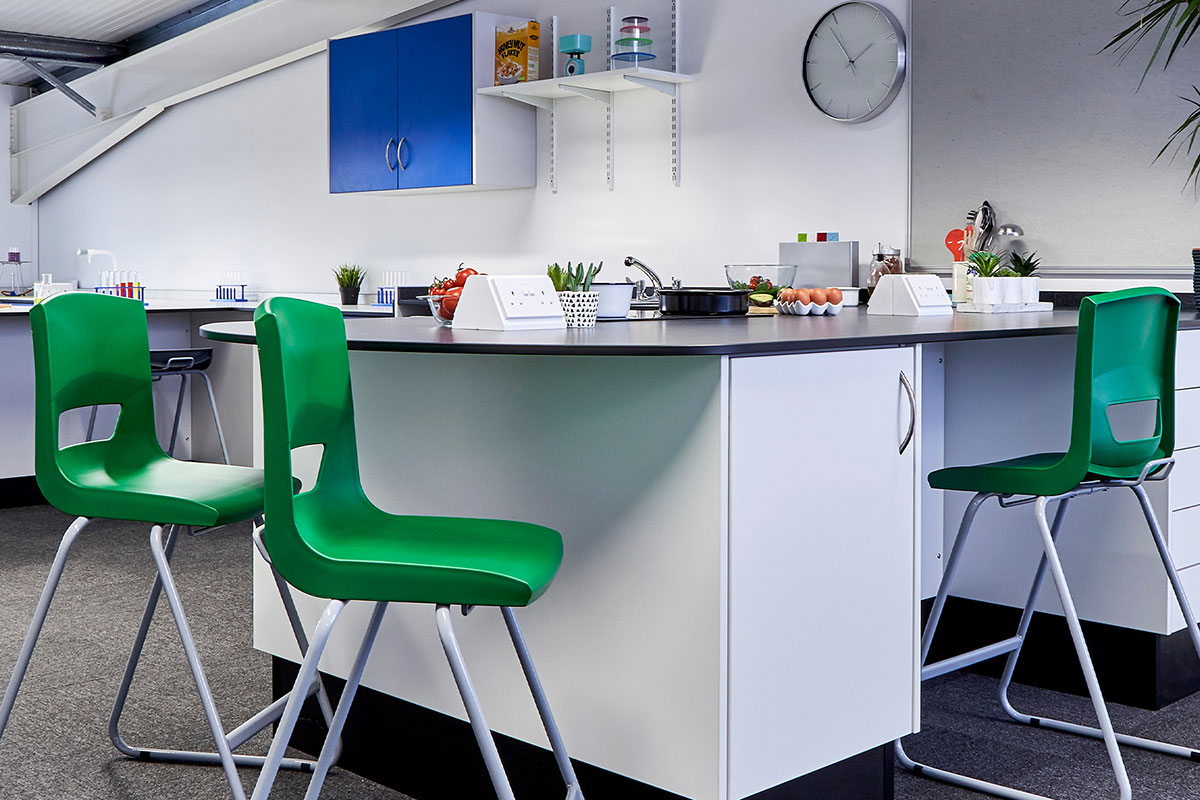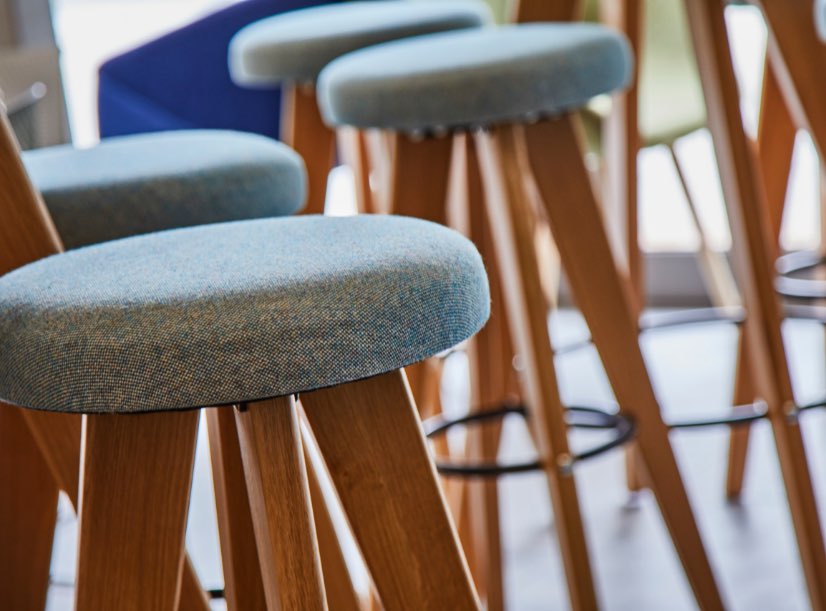Royal Holloway University of London

Working in partnership, the shared goal was to ensure that the Royal Holloway, University of London was able to deliver its strategic vision to increase student numbers, whilst maintaining its place as a top 20 UK university.
For just over two years Southernsbroadstock worked as a supply partner to Osborne alongside Associated Architects and the University throughout the planning, design and installation stages to deliver this legacy project.

The Brief.
The brief was very much shaped by the design criteria of the architect and University. They wanted to create a number of clearly defined study spaces with a tailored palette of materials and furniture appropriate to each space. Southernsbroadstock worked collaboratively with the project team lead by Osborne to provide supplementary consultancy advice, which led to the specifying of the total furniture package across five floors, covering more than 10,500m2 of internal space.

The Solution.
From the outset, Southernsbroadstock helped to define the brief, providing unique and innovation concepts and solutions for the client and the main contractor, Osborne, to consider. Working closely with its key supply chain partners, Southernsbroadstock provided a selection of proposed samples that were installed at the University for invaluable end user trials. Once the specification had been further refined, the dedicated account team hosted workshops for students and staff to further trial and critique, ensuring that the chosen solution was to the exact requirements of the users operating within each environment.
In response to the client’s aspirations and vision for this project, Southernsbroadstock saw fit the need to undergo the design, manufacture and installation of several bespoke products, including the design of specially tailored lighting that could work seamlessly across the standard and height-adjustable desking found in a number of the study spaces.
“Broadstock provided a good level of service throughout the entirety of the project. They were fully engaged, were able to offer invaluable advice and present opportunities to realise our aspirations, while remaining conscious of our principal requirements and budget constraints.”
Julian King MCIOB, Senior Project ManagerEstates Department Royal Holloway, University of London

The Result.
Since opening in Autumn 2017, the Emily Wilding Davison Building has been extremely well received. The mixture of furniture solutions that shape and enhance the 1,140 study spaces, including group study, collaborative working, IT and silent study, not only deliver against the ambitions of the client and architect, but importantly deliver for the students allowing them to pick and choose a learning environment which is best suited to their individual needs.
Students and peers have also taken to social media to share their approval of the innovative learning environments, complimenting the comfortable seating, the layouts, the variety of different space available, in particular the clearly defined silent study space and the overall aesthetics of the building and its surroundings.
See More Case Studies.

Providing Specialist Environments to Schools & Colleges.
View Case Study












