Nottingham Trent University, Clinical Skills Building
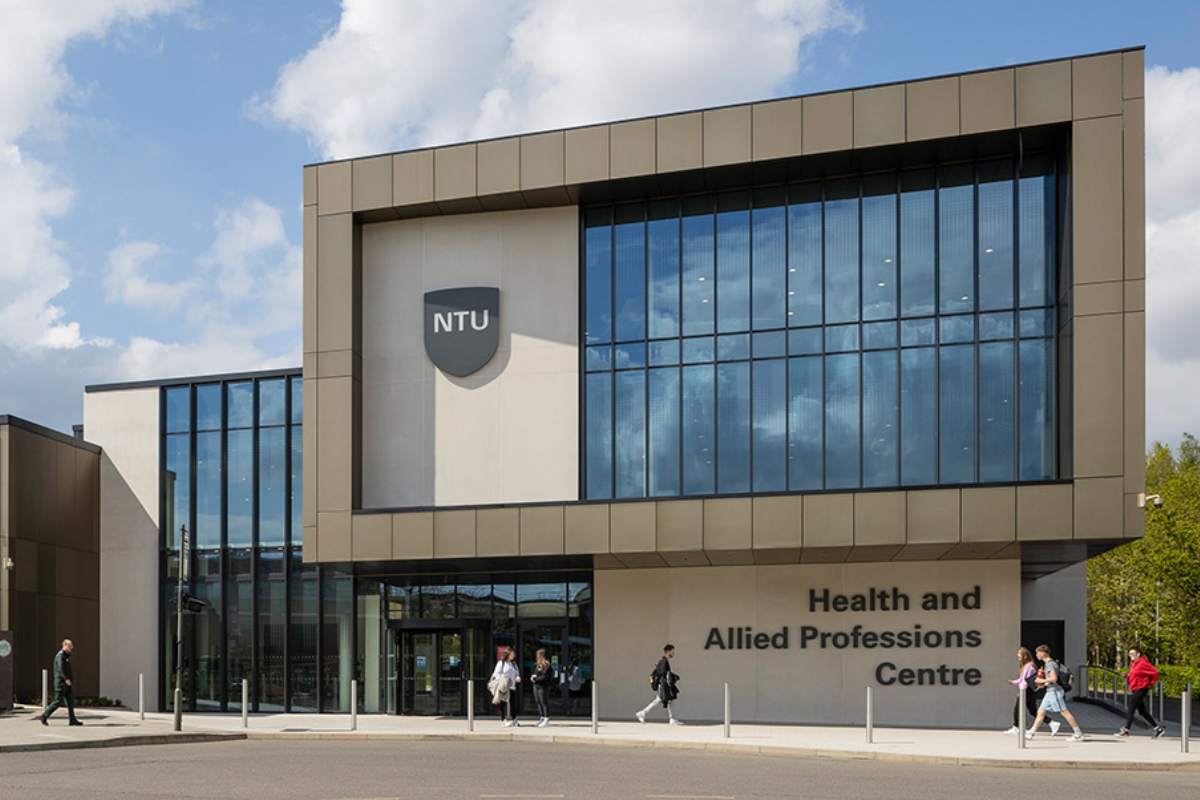
The newly-built Health and Allied Professions Centre at Nottingham Trent University provides simulated environments where healthcare students can hone their skills. It is also home to a number of lecture theatres, teaching spaces and breakout areas where students relax, work and socialise. For this cutting-edge facility, we worked closely alongside the client and the architects to achieve their vision. Interiors made to inspire the next generation of healthcare professionals.
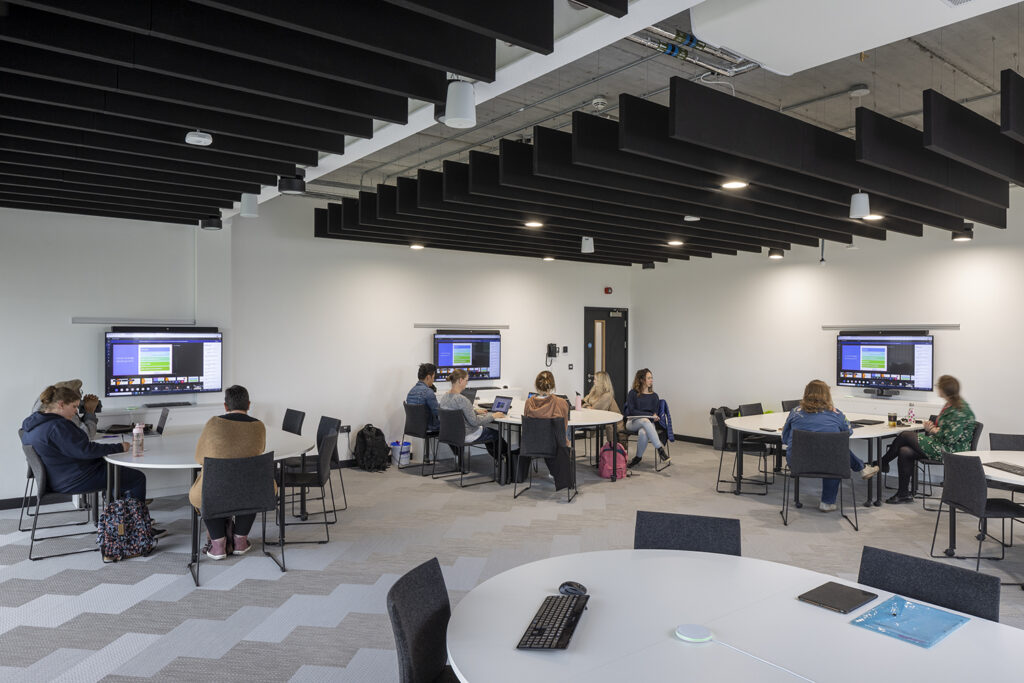
The Brief
The design direction was clear from the outset. NTU wanted to create bright and inviting environments, whether it was a space for teaching or socialising. It was imperative that the new building was given a high standard of FF&E. Comfortable yet adaptable, furniture needed to allow spaces to be reconfigured at a moment’s notice to suit different lesson styles. The project took place over a 2 week period in August and September 2021 to ensure it was ready for the start of the new educational year. We worked directly with the main contractor, Henry Brothers, and followed their programme while co-ordinating with other trades on the project.
A Strong First Impression
For its highly contemporary interiors, finding furniture to match was essential. We provided a range of minimalist furnishings for their entrancewayto create breakout spaces for ad-hoc study and socialisation. Using a natural colour palette, the mix of comfortable soft seating, pods and loose fit furniture creates an inviting feel. This same relaxed tone was taken through to open-plan study areas, using neutral colours and wood tones to add to its casual atmosphere.
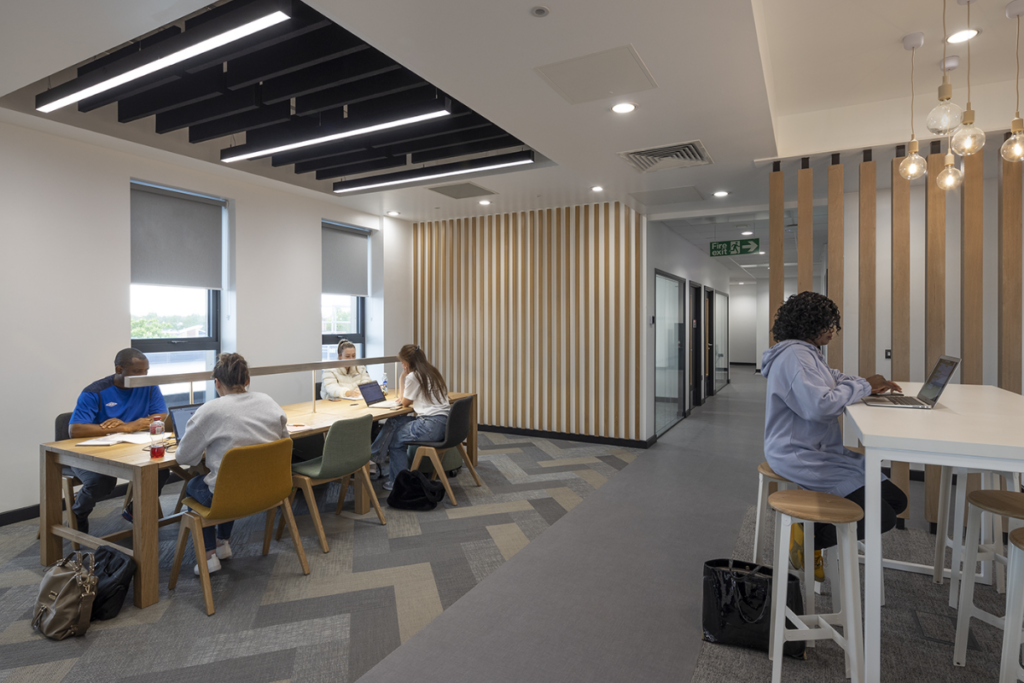
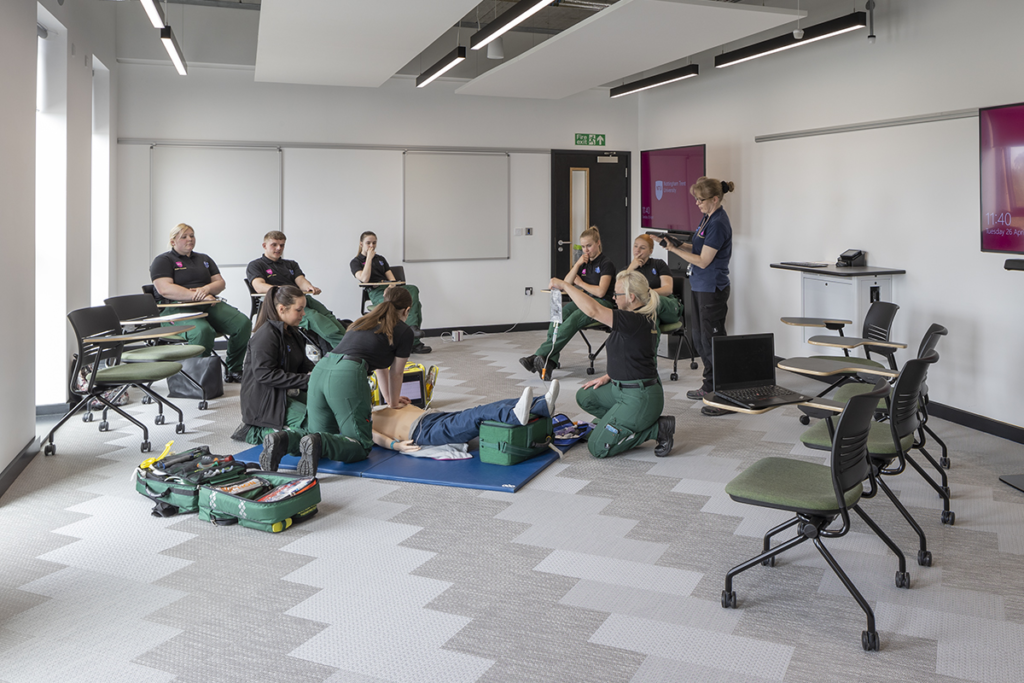
Realistic Healthcare Interiors
A number of interiors were styled to look as close to real-life healthcare spaces as possible to improve students’ clinical skills. This included fully functional wards with beds, integrated fixtures and equipment. Southernsbroadstock’s extensive supply chain was invaluable for sourcing this specialist FF&E. Our wealth of experience in catering for Healthcare meant that we understood the requirements immediately and streamlined the procurement process for the client.
Practical & Modern Workspaces
In staff offices, task seating and desking was supplied to give their departments everything they needed for effective working. The Bench Lite range was supplied for office spaces alongside practical MFC storage and bookcases. Teaching spaces were outfitted with robust multi-use furniture to allow for quick and easy rearrangement of furniture as needed. In this way, each space lends itself to both traditional-style lessons and practical demonstrations.
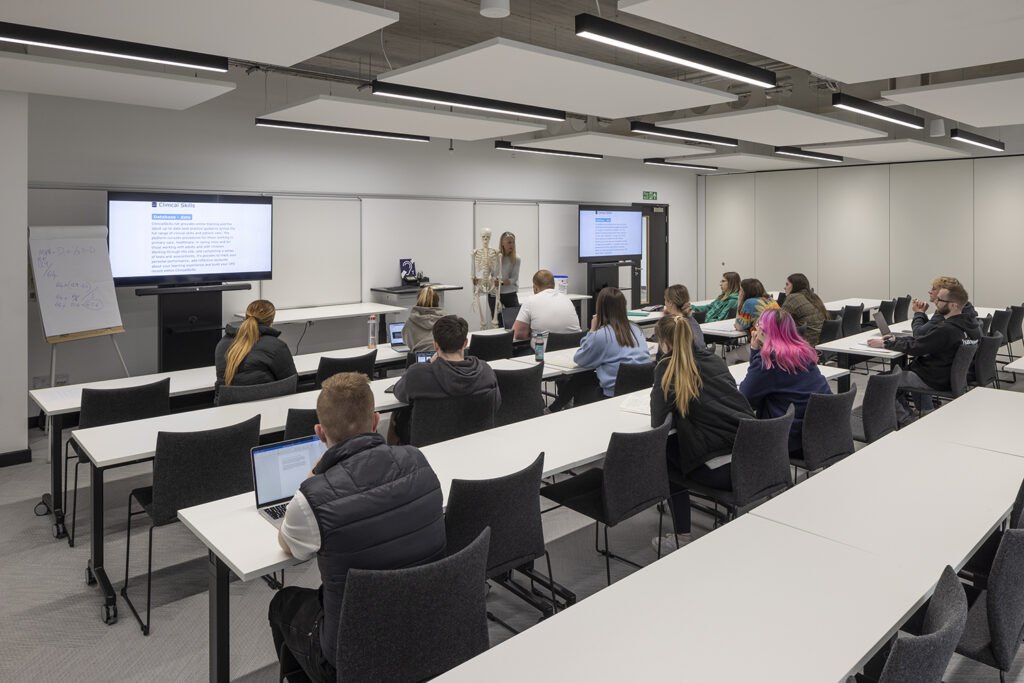
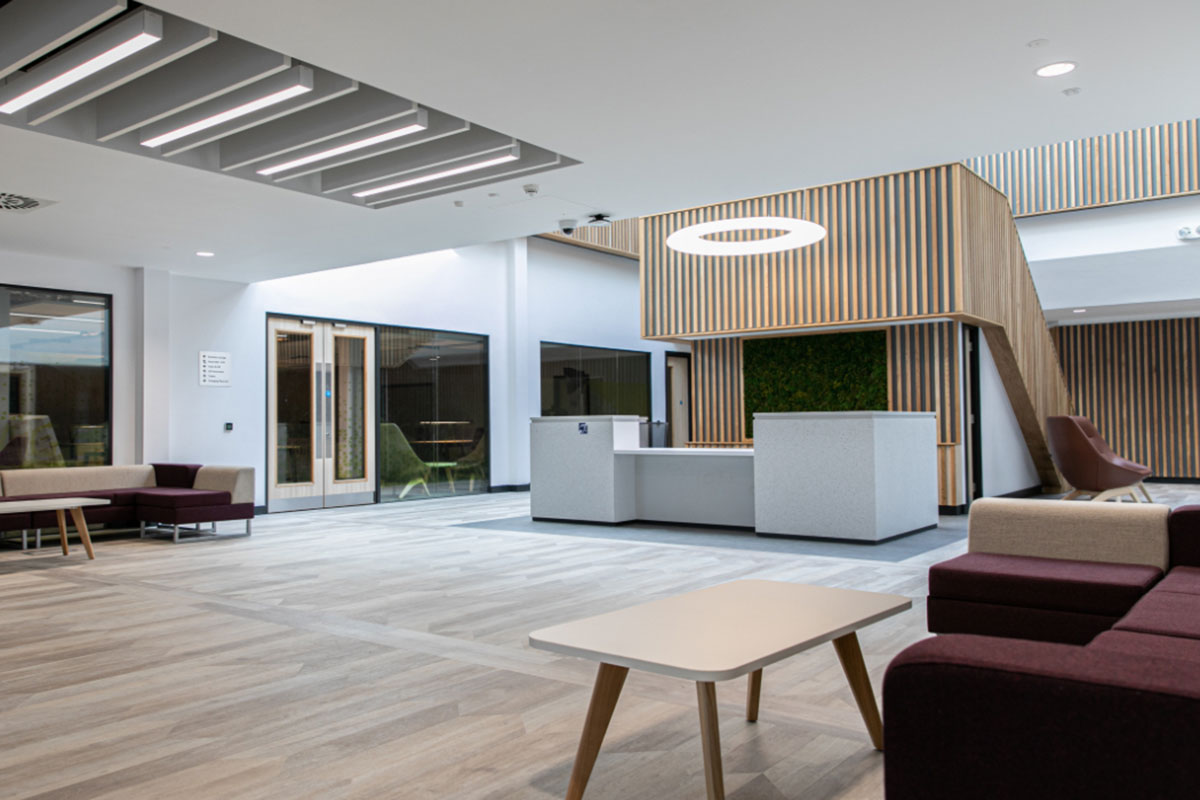
The York Management School.
View Case Study












